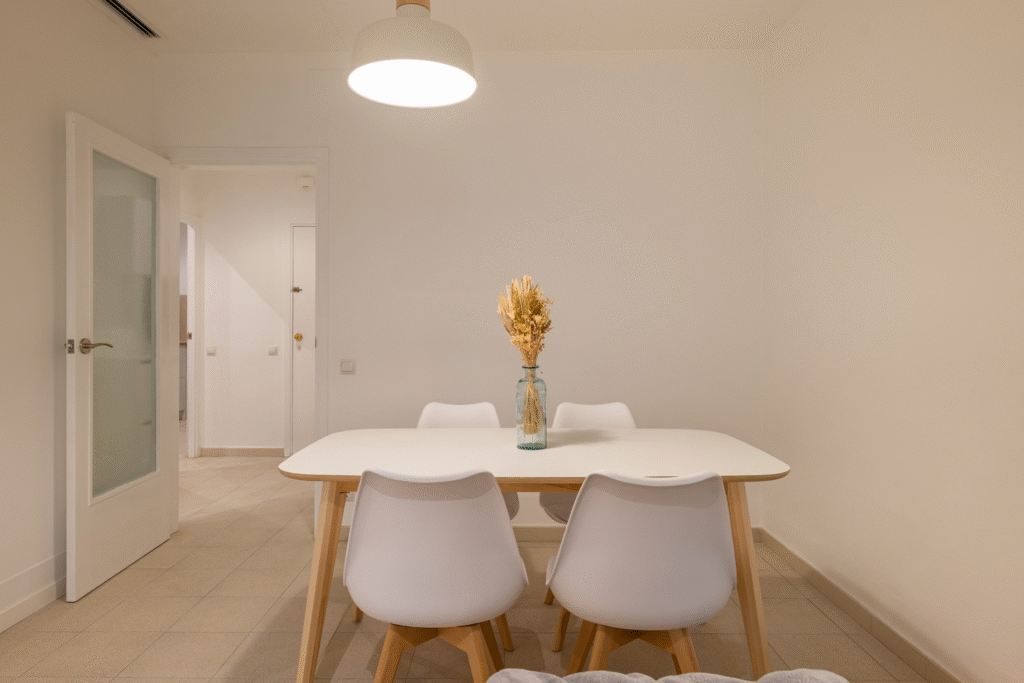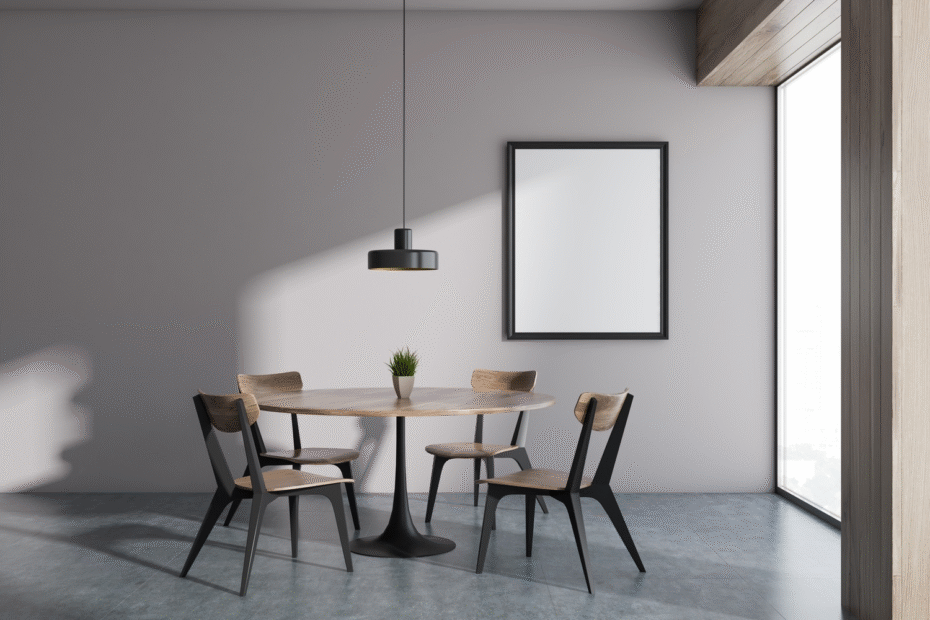Fitting a dining area into a compact home starts with practical thinking. A well-planned setup allows you to make the most of the space you have. This applies to apartments, smaller houses, and any layout with limited square footage. The right approach turns tight spaces into practical, pleasant dining spots for everyday meals or special occasions.
Match the Layout to Your Daily Needs
Think about how you use your dining space. Do you eat most meals there, or do you often eat on the couch or at the kitchen counter? Do you host family or social gatherings often or only on occasion?
Understanding your daily patterns helps determine what matters most, such as comfortable seating, easy access, or the ability to add more seating when needed. For example, if you usually eat alone or as a couple but occasionally have friends over, a compact table with room for extra chairs stored nearby makes more sense than a bulky rectangular table that takes up floor space full time.
When selecting furniture, look at multi-functional pieces. Some dining chairs in Perth, for instance, are stackable or foldable, making them easy to store when not needed. The concept applies no matter where you live. Find pieces that give flexibility instead of filling every inch.
Choose the Right Table for the Room
The shape and size of your dining table should relate directly to your room’s dimensions. A circular table usually works better in tighter corners or small square rooms. It keeps movement fluid and leaves no sharp corners to bump into. In narrow spaces, a slim rectangular table allows more walking room on either side.
Extendable tables help when you need to accommodate extra guests, while drop-leaf options allow more flexibility during everyday use. Avoid bulky legs or heavy bases that limit legroom. Try pedestal styles that make sitting more comfortable and allow for easier cleaning.
You’ll want enough clearance between the table and the walls to move chairs comfortably. A good rule is to allow at least 36 inches between the table and the wall or furniture nearby. That space makes all the difference in avoiding cramped movement.
Let the Room Breathe
Use visual tricks to give the room a sense of openness. Start with your dining room furniture selection. Choose slim-profile chairs and open-back designs. Avoid overstuffed or overly ornamental seating that visually crowds the area.
Paint can help, too. Light and neutral color schemes make a room feel more open. White walls bounce natural light around and make your dining space look brighter during the day. If you prefer some warmth, use soft gray, beige, or muted green instead of deep tones that can absorb light and make the room feel smaller.
You can also add mirrors to reflect light and visually expand the space. A medium-sized mirror near a window or behind the dining table can double the brightness without taking up square footage.

Use Corners, Nooks, and Walls
Corners and underused spaces hold more potential than most people think. A corner banquette or bench seating can optimize your space by turning an awkward nook into a functional eating area. This setup works especially well in kitchens that open into a living space, helping to define the dining area without putting up walls.
Wall-mounted shelves can hold tableware or display dining room decor, freeing up floor space for movement. Some people install fold-down tables that sit flat against the wall when not in use. These solutions work especially well in studio apartments or homes with open-concept layouts.
You can also place a small table next to a window to take advantage of natural light. This makes meals feel more inviting and keeps the area from feeling boxed in.
Create an Atmosphere That Feels Balanced
Lighting has a huge impact on dining room design. Compact spaces benefit from ambient lighting that’s soft but sufficient. A pendant light over the table sets a focal point without overwhelming the room. For smaller setups, a table lamp on a sideboard or floating shelf adds warmth and definition.
If you don’t have a ceiling fixture, consider plug-in wall sconces. These don’t take up floor space, and some come with adjustable arms to direct light where you need it.
Stick to a simple dining room decor plan. A single piece of art, a mirror, or a floating shelf with clean lines can add visual interest without creating clutter. Avoid oversized rugs or furniture that extend beyond the dining area. Instead, define the space with a smaller rug that fits under the table and chairs without catching the legs.
Prioritize Practicality Without Sacrificing Comfort
A compact dining area still needs to function well. Think about what you really need. Are you regularly hosting family dinners? Then keep a couple of extra chairs stacked in a nearby closet or under the bed. Only use them when required, and keep your everyday setup lean.
If the space doubles as a work area or homework zone, make sure the table and seating offer good posture support. Opt for chairs that don’t just look good but feel good during extended use. That applies whether you’re sitting down for dinner or catching up on emails.
Conclusion
Working with small dining room dimensions means planning around function first, then appearance. When you prioritize traffic flow, pick suitable shapes, and incorporate efficient lighting and decor, even small areas can feel like larger spaces. The right color scheme, smart furniture choices, and a layout that respects your floor plan can make a big difference. Your dining area can support everything from daily meals to special occasions without taking up more room than it needs.

